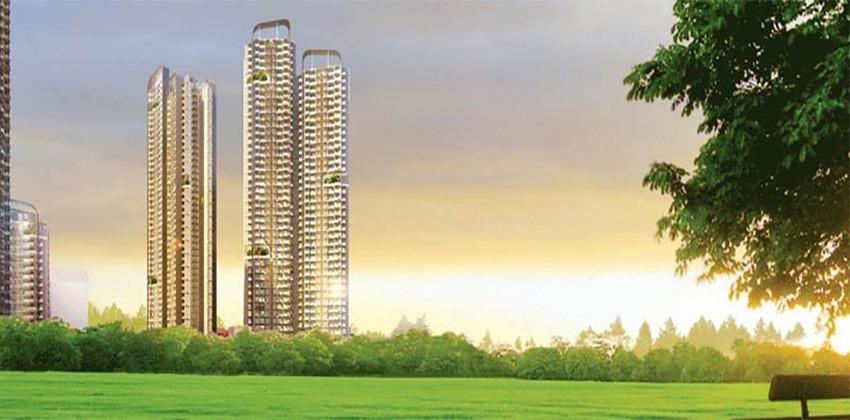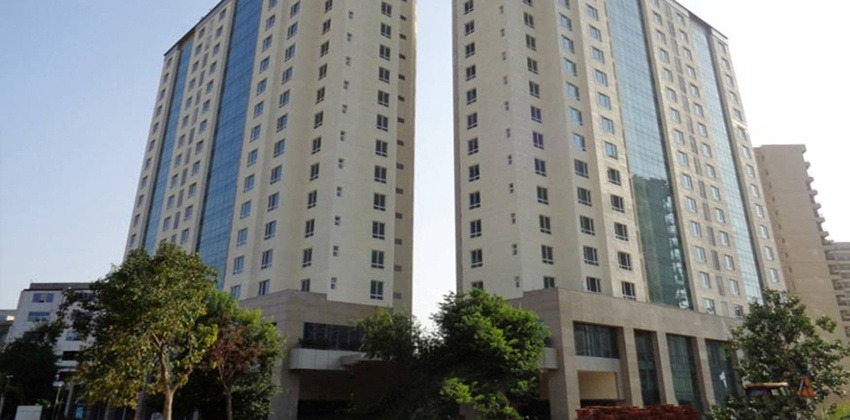Supertech Neeladri Floors:
Supertech Neeladri, one of the most ambitious projects by Supertech, is a city in itself. This largest and green hi-tech township is all set to change the definition of integrated townships. It provides the ultimate destination for all those who enjoy and appreciate beauty in every sphere of life. A premium gated community that provides you the best of luxury living, Supertech Neeladri Independent Floors in gurgaon ,Gurugram also provides world class amenities like 24 hour emergency and trauma care, destination cafes and even a multiplex.
Features :
- 200 acre hillside city crafted with low-rise structures only.
- Designed by HOK, the largest U.S. based architecture-engineering firm.
- Located on the new Golf Course road with other Golf Courses in close vicinity.
- 9 hole Golf Course designed by world-renowned architects.
- Stilt + 3 floors with stilt parking.
- Dedicated lifts to service each floor.
- World-class medical facilities including 24-hour emergency and trauma care.
- Fully-equipped day care and creche facility.
- Grocery stores, ATMs, Banks, Taxi Stands, Bill Payment Desks and more.
- Upscale retail/shopping complex at Aadri Mall.
- Interconnecting walkways, destination cafes, restaurants and an opulent multiplex.
- World-class institutes within the city.
- A sustainable habitat that fulfills the demand of our future.
Location Advantages:
- Located on the Golf Course road, this project is well connected to Gurgaon
- Close proximity to the Delhi Gurgaon Expressway and the Gurgaon Faridabad Road
- Well connected to Delhi and the Indira Gandhi International Airport
- The Golf course road is proposed to be a Signal Free corridor in the coming years
- The Golf Course road Rapid Metro System is to be functional soon, which makes this a prime location in Gurgaon
Amenities:

Banquet Hall

Yoga Room

Cycling

Fully-Loaded Gymnasium

Cricket Net

Games Room

Spa

Kids’Play Zone

Tennis Court

Badminton Court

Library

Guest Suites
Specifications:
Structure | Earthquake resistant, RCC framed structure with external brick / block walls |
Living / Dining Room / Drawing Room | Floor | Italian / Spanish designer Vitrified Tiles |
| Walls | Cement plaster with POP punning with plastic emulsion paint or texture finish | |
| Ceiling | OBD with Design Elements | |
| Air Conditioning | 1 split air conditioner to be provided in the living room |
Master Bedroom | Floor | Vitrified Designer Tiles / Wooden Laminate Flooring |
| Walls | Cement plaster with POP punning with plastic emulsion paint or texture finish | |
| Wardrobes | Modular Wardrobes / Cupboards | |
| Air Conditioning | OBD with Design Elements |
Other bedroom(s) | Floor | Vitrified Tiles / Wooden Laminate flooring |
| Walls | Cement plaster with POP punning with plastic emulsion paint | |
| Ceiling | OBD |
Servant / Utility Rooms | Floors | Ceramic Tiles / Wall dado with ceramic tiles |
| Walls | Cement plaster with OBD | |
| Ceiling | OBD |
Doors | Entrance doors | Elegantly designed 8 ft. high entrance door with polished hardwood frame having European Style moulded shutter with high quality imported/Indian hardware fittings |
| Internal doors | Seasoned wooden frame with European style moulded door shutter | |
| External doors | Aluminum / UPVC Glazed Doors |
Windows | Aluminum / UPVC Window |
Washroom | Walls | Spanish tiles in walls till ceiling height for master washroom, all other washrooms will have wall tiles up to 7ft. ht. balance painted in acrylic emulsion paint |
| Floor | Marble / Spanish vitrified tiles or equivalent flooring for master toilet, all other washroom will have ceramic tiles. | |
| Fixtures | Premium Quality W.C and washbasin in matching shades/colors. Single lever C.P fittings Kohler/Jaguar or equivalent. All the washrooms will have exhaust fan, mirror, towel rack, rod & ring accessories. For specially designed Master Washroom, cubicle bath, mirror with wall mounted vanity lighting & geyser | |
| Ceilings | OBD / False Ceiling |
Kitchen | Walls | Ceramic Tiles in Dado |
| Floor | Vitrified Tiles | |
| Counter top | Granite / Marble top | |
| Fixtures | Fittings of Kohler or equivalent. Double bowl stainless sink with drain board | |
| Ceiling | OBD |
Balcony | Floor | Combination of stone, tiles |
| Walls & ceiling | Acrylic emulsion / External Texture Paints | |
| Ceiling | OBD | |
| Railing | MS designer Railing |
Lift Lobbies / Corridors | Floors | Marble / Vitrified Tiles |
| Walls | External Texture Paints |
Staircase | Flooring | Marble / Stone Flooring |
| Wall | External Texture Paints | |
| Railing | MS Handrail with Hardwood tops |
Stilt | Flooring | Heavy duty antiskid tiles in parking area |
| Wall | External Texture Paints | |
| Ceiling | OBD |
Facilities | Pitch & Putt Golf Park, high speed elevators, treated water supply, adequate basement parking, landscaped areas with quaint benches, tennis court, pedestrian path, jogging trail, children’s play area and nursery school |
General | Communication | TV and Tele phone points |
| Power Back-Up | 100% power back-up essential services and apartments | |
| Electrical Fixture | Modular range switches / sockets (legrand or equivalent) / MCBs, copper wiring. Two wall light fixtures in each of living, dining / lobby and bedrooms | |
| Elevator | Branded Lifts | |
| Security Systems | Secured gated community with access control at entrances with Automatic boom barriers and manual gates at entry and exit of the development. CCTV in basements, ground floor lobbies and main entrance lobby for surveillance. EPABX system linked to each unit. |
Price List:
| Accommodation Type | Plot Size (sq.mt.) | Unit Size | Basic Sale in Rs. | Total Price in Rs. | ||
| sq.ft. | sq.mt. | sq.ft. | sq.mt. | |||
| 2 BHK | 152 | 1182 | 109.81 | 6500 | 69965.45 | 7683000 |
| 2 BHK | 162.8 | 1260 | 117.06 | 6500 | 69965.45 | 8190000 |
| 3 BHK | 180 | 1430 | 132.85 | 6500 | 69965.45 | 9295000 |
| 3 BHK | 193.36 | 1452 | 134.90 | 6500 | 69965.45 | 9438000 |
| 3 BHK | 300 | 2080 | 193.24 | 6500 | 69965.45 | 13520000 |
| Accommodation Type | Plot Size (sq.mt.) | Unit Size | Basic Sale in Rs. | Total Price in Rs. | ||
| sq.ft. | sq.mt. | sq.ft. | sq.mt. | |||
| 2 BHK | 152 | 1182 | 109.81 | 6500 | 69965.45 | 7683000 |
| 2 BHK | 162.8 | 1260 | 117.06 | 6500 | 69965.45 | 8190000 |
| 3 BHK | 180 | 1430 | 132.85 | 6500 | 69965.45 | 9295000 |
| 3 BHK | 193.36 | 1452 | 134.90 | 6500 | 69965.45 | 9438000 |
| 3 BHK | 300 | 2080 | 193.24 | 6500 | 69965.45 | 13520000 |
| Accommodation Type | Plot Size (sq.mt.) | Unit Size | Basic Sale in Rs. | Total Price in Rs. | ||
| sq.ft. | sq.mt. | sq.ft. | sq.mt. | |||
| 2 BHK | 152 | 1182 | 109.81 | 6850 | 73732.82 | 8096700 |
| 2 BHK | 162.8 | 1260 | 117.06 | 6850 | 73732.82 | 8631000 |
| 3 BHK | 180 | 1430 | 132.85 | 6850 | 73732.82 | 9795500 |
| 3 BHK | 193.36 | 1452 | 134.90 | 6850 | 73732.82 | 9946200 |
| 3 BHK | 300 | 2080 | 193.24 | 6850 | 511214.21 | 14248000 |
| Particulars | Cost | ||
| Development Charges (EDC + IDC) | As Applicable | ||
| Club Membership | Rs. 2,00,000 | ||
| IFMS | Rs. 75 per sq.ft. | ||
| Car Parking | Rs. 2,00,000 | ||
| PLC | Refer Note 2 | ||
| Power Backup Charges (3 kW Mandatory) | Rs. 20,000 per kW | ||
| Electricity Installation Charges (3 kW Mandatory) | Rs. 20,000 per kW |
Payment Plan:
[A] Down Payment Plan
| Particulars | Amount / Percentage |
| On Booking | 1182/1260 sq.ft. – Rs. 6,00,000 |
| 1430/1452 sq.ft. – Rs. 8,00,000 | |
| 2080 sq.ft. – Rs. 10,00,000 | |
| Within 60 days of Allotment | 95% of BSP Less Booking Amount + 50% Additional Charges |
| On Offer of Possession | 5% of BSP + 50% Additional Charges + Other Charges |
[B] Possession Linked Payment Plan
| Particulars | Amount / Percentage |
| On Booking | 1182/1260 sq.ft. – Rs. 6,00,000 |
| 1430/1452 sq.ft. – Rs. 8,00,000 | |
| 2080 sq.ft. – Rs. 10,00,000 | |
| Within 60 days of Allotment | 25% of BSP Less Booking Amount |
| Within 120 days of Allotment | 10% of BSP |
| On Completion of Superstructure | 30% of BSP + 50% Additional Charges |
| On Offer of Possession | 35% of BSP + 50% Additional Charges |
[C] Subvention Payment Plan
| Particulars | Amount / Percentage |
| On Booking | 10% of Total Cost |
| Bank Disbursement | 80% of Total Cost |
| On Possession | 10% of Total Cost |
SITE PLAN

LOCATION MAP












