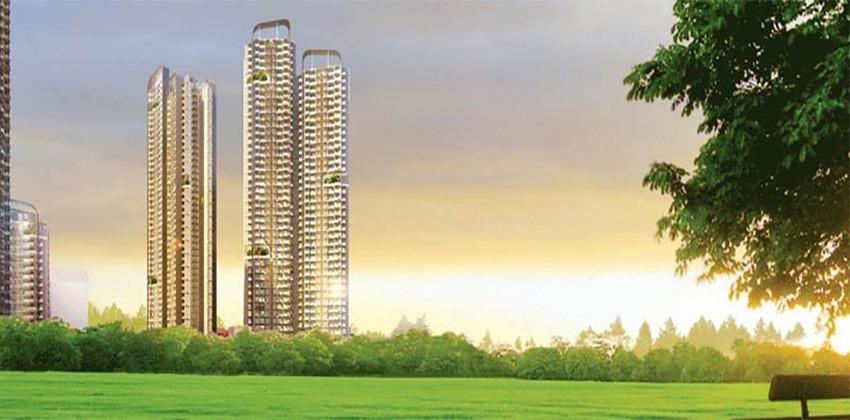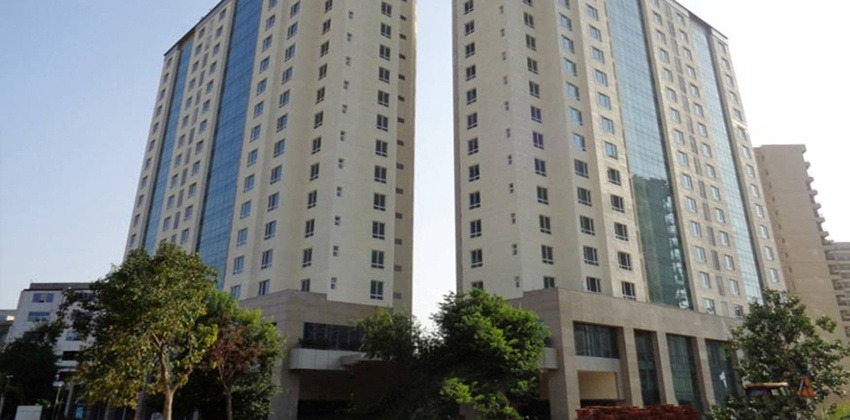Supertech Araville :
Supertech ltd presents you the premium residents named as Supertech Araville which is located on the foothills of the Aravallis. Supertech has initiated a unique concept which makes this project different form other.This projects brings together with the best of urban living and enhancing the beauty of nature. In fact, it is so close to the greens that home becomes a better living, free from pollution that makes existence more meaningful and joyful. The project offers you 2bhk, 3bhk and 4bhk high ceiling rooms three side open premium residences.The apartments are equipped with advance lift facility and provide ample space for car parking which will keep you away from the entire car parking chaos. Supertech also provides large swimming pool, gym and spa therapies to ease the stress of the people from their hectic schedule to create the harmony and bliss for complete well being.
A fully modernized clubhouse for the family and friends get together adds splendour to these apartments and also Indoor and outdoor games, in-house shopping complex made for convinces of people. The outstanding features and rich amenities or interiors makes each room look beautiful, practical and Eco-friendly.High security guards keep you safe and protected with secured gated community with access control at entrances.Lavishly designed modular kitchen with high end-fittings, hundred percent power back up in each apartment with modular range switches/sockets and branded split air conditioners in the master bedroom and living room all this contributes in pleasing the dreams of a person to live a luxurious lifestyle at supertech Araville apartments in Gurgaon Gurugram. Apartment is located just off NH8 in sector 79 Gurgaon, you will not be very far away from the city life because the apartment is located near the five star hotels, market places and hospitals. Supertech Araville promises the quality and high standard of living together with leading a healthy green life.
Features:
- 2/3/4 BHK, 3 side open premium residences
- East – West Aligned Apartments
- Spread over 10 acres of sprawling greens
- No High Rise construction between Araville range and project
- Panoramic views of the Araville green range
Dedicated kid zones with ultra modern facilities
Automated smart homes with high ceilings
Furnished Apartments having Modular Kitchen, Wardrobes, Split A/Cs in Master bedroom & Living Room
- Exclusive club house with ultra modern facilities
- Underground car parking with life facility
- Imported Marble Flooring etc.
- Hi-tech security systems
- Signature Tower only 22 km
- Approximately 23 km from Iffco Chowk
- Airport- 35 km
Location Advantages:
- Supertech Araville is strategically located in Sector 79, Gurgaon, just off NH-8
- Near the intersection of Northern Periphery Road, Southern Periphery Road and NH-8.
- In close vicinity of proposed metro line.
- Close to the buzz of city life in Gurgaon, a millennium city.
- Close to already functional 5 star hotels, golf courses, shopping malls, offices, schools, hospitals and all conceivable modern amenities.
Specifications:
Structure
- Earthquake resistant RCC framed structure with external brick/block walls.
Wall Finish
- Internal: Internal walls in cement plaster with POP punning with plastic emulsion paint or texture finish.
- External: Combination of stone, tiles, Acrylic emulsion/texture paint.
Flooring / Wall Dado
- Drawing Room: The living room, the Dining room would be made of a mix of Italian/Spanish marble of Perlatosislia / Bottichino / Crema Marfil / Dyna or equivalent quality with designer patterns.
- Living Room: The living room, the Dining room would be made of a mix of Italian/Spanish marble of Perlatosislia / Bottichino / Crema Marfil / Dyna or equivalent quality with designer patterns.
- Dining Room: The living room, the Dining room would be made of a mix of Italian/Spanish marble of Perlatosislia / Bottichino / Crema Marfil / Dyna or equivalent quality with designer patterns.
- Bedrooms: Bedrooms flooring with vitrified tiles/high-quality wooden laminate flooring.
- Study Room: Study rooms flooring with vitrified tiles/high-quality wooden laminate flooring.
- Balcony: High-quality anti-skid ceramic tiles.
- Servant Room/ Study: Ceramic tiles
- Kitchen: Counter will be done with high-quality granite/imported marble floor and wall dado will be done with high-quality ceramic tiles.
- Toilets: Imported Beige marble/Spanish vitrified tiles or equivalent flooring. Spanish tiles in walls till ceiling height for the master toilet. All other toilets will have high quality imported ceramic floor and wall tiles up to 7′ height, balance painted in acrylic emulsion paint.
Kitchen
- Imported fittings of Kohler or equivalent. Double bowl stainless steel sink with drain board. Designer/modular woodwork and fittings.
- Provisions for piped gas supply & R.O. System.
Doors & Windows
- Main Entrance: Elegantly designed and finished 8 feet high entrance door with polished hardwood frame having European style molded shutter with high quality imported / Indian hardware fittings.
- Internal Doors: Seasoned hardwood frame with European style molded shutters.
- Windows: Branded UPVC windows.
Toilets
- Premium quality/imported sanitary/high-class wall hung W.C. and washbasin in matching shades/colors. Single lever C.P. fittings Kohler/Jaguar or equivalent. All the toilets will include glazed shower enclosure, exhaust fan, mirror, towel rack, rod & ring accessories.
- For Specially Designed Master Toilet (for Tower A, B, C, D & E): Cubicle/bathtub, mirror with wall mounted vanity lighting & geyser as per specially designed scheme for the master toilet.
- For Specially Designed Master Toilet (for Tower F): Jacuzzi, cubicle bathtub, mirror with wall mounted vanity lighting & geyser as per specially designed scheme for the master toilet.
Others
- Branded split air conditioners in the master bedroom & living room. Modular wardrobes/cupboards in all the bedrooms.
Electrical
- Modular range switches/sockets (Legrand or Equivalent)/MCBs, copper wiring. Two wall light fixtures in each of living, dining, lobby, and bedrooms area.
Power Back-up
- 100% power back-up per apartment
Amenities:

Banquet Hall

Yoga Room

Cycling

Fully-Loaded Gymnasium

Cricket Net

Games Room

Spa

Kids’Play Zone

Tennis Court

Badminton Court

Library

Guest Suites
Price List:
| TYPE | SIZE | BSP | TOTAL |
| 2 BHK | 1295 | 5750 | 74,46,250 |
| 2+STUDY | 1530 | 5750 | 87,97,500 |
| 3 BHK | 1945 | 5750 | 1,11,83,750 |
| 3+SQ | 2215 | 5750 | 1,27,36,250 |
| 4 BHK | 3620 | 5750 | 2,08,15,000 |
Payment Plan:
| INCLUSIVE ADDITIONAL CHARGES | |||
| EDC/IDC | FREE | ||
| Club Membership | FREE | ||
| Car Parking | FREE | ||
| PLC | FREE | ||
| ADDITIONAL CHARGES | |||
| IFMS | Rs.100/sq.ft | ||
| Electricity Installation Charges (3KW Mandatory) | Rs.60,000 | ||
| Power Back-up Charges (3KW Mandatory) | Rs.60,000 | ||
| Particulars | Percentage | |
| On Booking | 10% | |
| Within 90 days of booking | 10% | |
| On Offer of Possession | 80% |
- External Development Charges (EDC) and Infrastructural Developmental Charges (IDC) are pro-rated per Unit as applicable to this Group Housing Colony. In case of any revision, the same would be recovered on pro-rata basis from the Applicant/Allottee.
- Service tax as applicable would be payable by the customer as per demand (Basic: 3.09%; PLC, Club Membership & Other Charges: 12.36%)
- Electricity Installation Charges, Maintenance Charges, Meter Connection Charges and other charges extra and shall be collected before the possession.
- Prices subject to revision at the sole discretion of the Company.
- Cheques/Bank Drafts to be issued in favor of “SUPERTECH-GPL A/C” payable at New Delhi. Outstation cheques shall not be accepted.
SITE PLAN

LOCATION MAP













