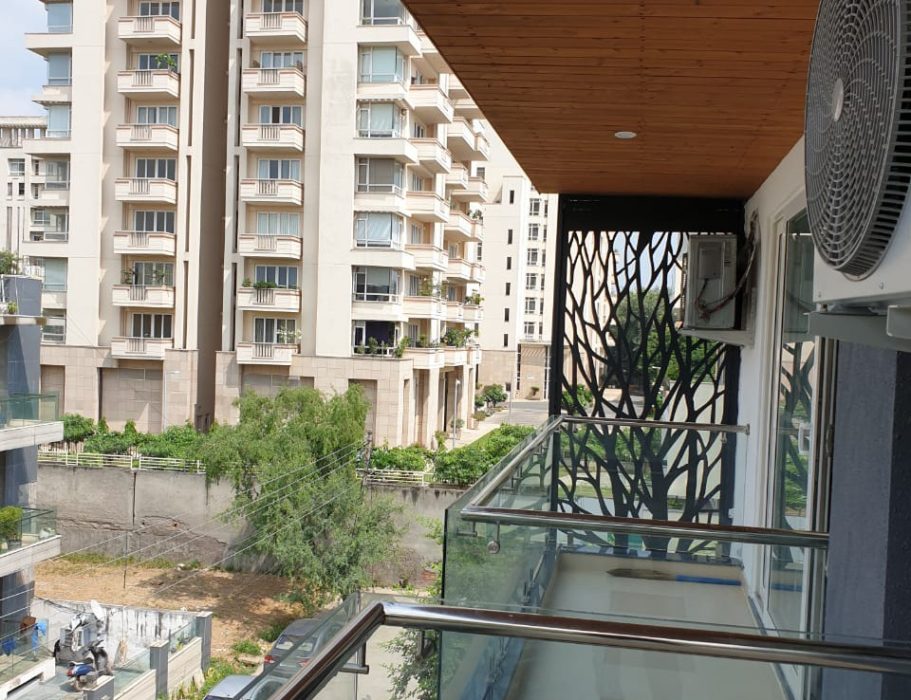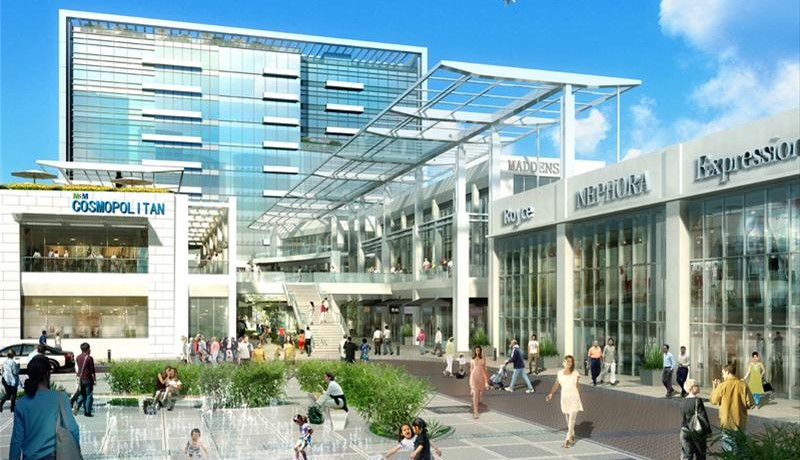DLF The Ultima
DLF The Ultima offers you ultra-modern yet gracious luxury homes, nestled in the lap of nature, and neighbouring a staggering 1000 acres of reserved greens.At an iconic address set to become the new destination for super luxury lifestyle. Grand balconies overlooking spectacular greenery,lush open landscaping and water features.Creating a truly opulent and tranquil ambiance to come home to.
DLF The Ultima Gurgaon comprises exclusive 15 high rise towers on 22 acres of 3 & 4 BHK Apartments with best specifications & amenities. Your home here is an address for convenience and accessibility. Each unit in this residential community enjoys an eye-catching view of the cityscape in company with the perfect harmony of natural beauty. It is an address for refined lifestyles and exclusive comforts, perfectly integrated with perfection.
Highlights:
- Air-conditioned 3/4 BHK luxury apartments’
- Located in Sector 81, New Gurgaon
- Fully fitted Modular kitchen with appliances
- landscape greens of around 7.6 acres
- Efficiently Designed Internal Layouts
- Easy connectivity and accessibility
- Architecture designed by Arcop
- Superb connectivity through NH-8
- Close proximity to Hospitals & Schools
- Located along 75 mtr Sector Road
- Excellent connectivity to proposed metro
Specification:
| Specifications | |
| Structure | |
|
|
| Living/ Dining/ Lobby/ Passage | |
| Floor | Imported Marble |
| Walls | Acrylic Emulsion paint on POP punning |
| Ceiling | Acrylic Emulsion paint |
| Bedrooms | |
| Floor | Laminated Wooden Flooring |
| Walls | Acrylic Emulsion paint on POP punni |
| Ceiling | Acrylic Emulsion paint |
| Wardrobes | Modular wardrobes of standard make in bedrooms (except in S. Room) |
| Kitchen | |
| Walls | Tiles up-to 2′ above counter & Acrylic Emulsion paint in balance area |
| Floor | Anti-skid Tiles |
| Ceiling | Acrylic Emulsion paint |
| Counter | Made in Marble / Granite / Synthetic stone |
| Fittings / Fixtures | CP fittings, Double bowl single drain board SS Sink, Exhaust fan |
| Kitchen / Appliances | Modular Kitchen with Hob, Chimney, Oven, Microwave, Dishwasher, Refrigerator, Washing Machine of reputed manufacturer & make |
| Balcony | |
| Floor | Terrazzo tiles / Terrazzo cast-in-situ/ Ceramic tiles |
| Ceiling | Exterior paint |
| Toilets | |
| Walls | Combination of Tiles, Acrylic Emulsion Paint & Mirror |
| Floors | Anti-skid Tiles |
| Ceiling | Acrylic Emulsion Paint |
| Counter | Made in Marble / Granite / Synthetic stone |
| Fixtures / Accessories | Glass Shower-partition in toilets, Under Counter Cabinet, Exhaust Fan, Towel rail / ring,Toilet paper holder & Soap dish. All of standard make. |
| Sanitary Ware / CP Fittings | Bathtub in Master bed. Single Lever CP fittings, Wash Basin, Floor mounted / Wall-hung WC of Kohler / Roca / Duravit / Parryware or Equivalent make. |
| Plumbing | |
| CPVC & UPVC piping for water supply inside the toilet & kitchen and vertical down takes. | |
| Fire Fighting System | |
| Fire Fighting System with sprinklers, smoke detection system etc. as per NBC norms | |
| Servant Room | |
| Floor | Grey Mosaic cast-in-situ flooring / Tiles / Terrazzo |
| Walls / Ceiling | Oil bound Distemper |
| Toilets | Ceramic Tile flooring & cladding, Conventional CP Fittings, White Chinaware |
| Doors | |
| Internal Doors & Entrance Doors | Painted / Polished / frame with Painted/ Polished flush door / Moulded Skin shutters. |
| External Glazings | |
| Windows / External Glazing | Single glass unit with tinted / reflective and/or clear glass with powder coated Aluminum / UPVC Frames in habitable rooms and Aluminum / UPVC Glazing with clear / Frosted Glass in all toilets. |
| Electrical Fixtures / Fittings | |
| Modular switches of North West / Crabtree / MK or equivalent make, copper wiring, ceiling fans in all rooms (except toilets) and ceiling light fixtures in Balconies. | |
| Power Back-up | |
| 100 % DG Power back-up as mentioned below:- | |
| 3 BHK & 3 BHK + S. Room | Not exceeding 9 KVA per apartment |
| 4 BHK & 4 BHK + S. Room | Not exceeding 12 KVA per apartment |
| DG Capacity shall be at 70% of load factor & 70% over all diversity for apartments as well as for common areas. | |
| Security System | |
|
|
| Lift Lobby | |
| Floor | Laminated Wooden Flooring |
| Lifts lobby floors | Combination of Granite /Marble/Tiles |
| Lifts lobby Walls | Combination of Granite/Acrylic Emulsion Paint on POP Punning/Textured Paint/Glass |
| Staircases | |
| Floor | Terrazzo/Mosaic Tiles/Marble/Kota Stone |
| Walls | Flat oil Paint |
Feature:
- Flagship project of DLF Gardencity, sprawled across more than 600 acres
- Strategically placed between Delhi, Manesar and Gurgaon with direct connectivity to NH8
- Offering apartments in 3 & 4 bedroom configurations, spread over 22 acres
- Two large central greens dotted with spectacular water bodies
- Landscape design by award winning designer Paul Friedberg
- Neighboring 1000 acres of reserved greens
- Towers have rich and modern elevation
- Almost all apartments have an attached S.Room
- Generously sized 8 ft by 25 ft veranda like balconies in some apartments
- CCTV for common areas with 24×7 multi-level security
- 100% power backup, 24×7 water supply
- 2 parking spaces per home for 3 BHK and 3 parking spaces per home for 4 BHK
Location Advantages:
Sector 81 Gurgaon has developed as a flourishing locality mainly because of the speedy urbanization of New Gurgaon. It is well-connected to major roads and expressways, including Dwarka expressway), Kundali-Manesar-Palwal (KMP) Expressway, Southern Peripheral Road (SPR), Central Peripheral Road (CPR), and Pataudi Road. The region has a great social & civic infrastructure as well. These features make DLF Ultima Gurgaon a prime residential property in NCR.
Location Highlights:-
- 25 Minutes From Delhi International Airport
- Few Minutes From Reputed Hospital
- 10 Km. From Railway Station
- 1 Km. From City Centre
- ISBT Gurgaon 7.0 Km
Amenities:

Banquet Hall

Yoga Room

Cycling

Fully-Loaded Gymnasium

Cricket Net

Games Room

Spa

Kids’Play Zone

Tennis Court

Badminton Court

Library

Guest Suites
Price:
| Price List | |
| 3 BHK ( 2112 Sq.Ft.) | Rs. 8200/- Per Sq.Ft. (Inclusive of 2 Parking slots) |
| 4 BHK ( 2850 Sq.Ft.) | Rs. 8200/- Per Sq.Ft. (Inclusive of 3 Parking slots) |
| Timely Payment Rebate as Applicable on CLP Plan. | |
| Interest Bearing Maintenance Security (IBMS) | Rs. 200/- Per Sq.Ft. |
| Down Payment Rebate | 12% |
| Preferential Location Charges | |
| As Applicable | |
| Note:- Top Floor in all the blocks are Non PLC Units | |
Payment Plan:
| Time Linked Payment Plan | 2 Years |
| Down Payment Plan | 6 Months |
SITE PLAN

LOCATION MAP












